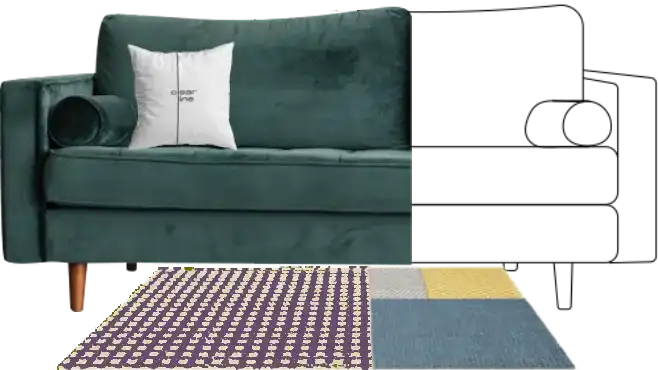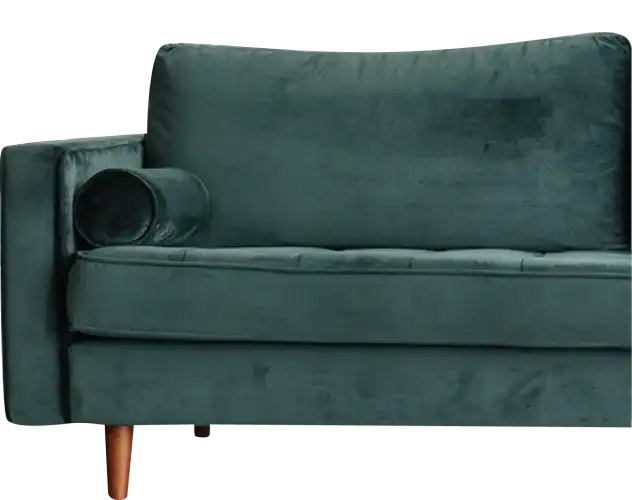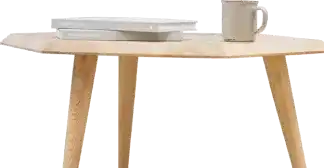Interior design project for apartments, houses, commercial premises from $1 per square meter
from 1$ m²Design project - $99 Design project - $99 Design project - $99 Design project - $99 Design project - $99 Design project - $99 Design project - $99 Design project - $99 Design project - $99 Design project - $99 Design project - $99 Design project - $99 Design project - $99 Design project - $99 Design project - $99 Design project - $99 Design project - $99 Design project - $99 Design project - $99 Design project - $99
Design project - $99 Design project - $99 Design project - $99 Design project - $99 Design project - $99 Design project - $99 Design project - $99 Design project - $99 Design project - $99 Design project - $99 Design project - $99 Design project - $99 Design project - $99 Design project - $99 Design project - $99 Design project - $99 Design project - $99 Design project - $99 Design project - $99 Design project - $99
What is included in the design
from 1$
from 1$
All the necessary drawings for the repair and selection of furniture
Meetings with the designer, options for redevelopment and furniture placement are not limited
Individual approach to design
Average term of a design project 2 weeks
At your service a team of experienced designers
Free consultation in the office or by phone
Practical advantages of an interior design project
Each design project is developed for a specific customer
Each project is individual, we do not use templates and blanks in interior design; to start work, a measurement drawing of the room is critical.
Zoning and detailed furniture arrangement
Electrical and lighting design
Determination of all interior items with exact dimensions
Preparation of design project drawings for estimates and repairs
Control of deadlines and budget
Designer experience and modern solutions
Practical advantages of an interior design project
Each design project is developed for a specific customer
Each project is individual, we do not use templates and blanks in interior design; to start work, a measurement drawing of the room is critical.
Zoning and detailed furniture arrangement
Electrical and lighting design
Determination of all interior items with exact dimensions
Preparation of design project drawings for estimates and repairs
Control of deadlines and budget
Designer experience and modern solutions
FAQ
Here you will find answers to frequently asked questions
The cost of a design project depends on the area of the room, all services and prices can be viewed in the services section in the main menu of the site
An interior designer will need a measurement drawing of the room in dwg format for work. To do this, take measurements of this room and create a drawing in a computer program.
!!Technical plans, passports, BTI plans and other documents from the developer are copies of the architectural section, they do not contain reliable dimensions, it is impossible to use them.
-
- Free option. Measure the room yourself and draw in our free editor or use AutoCAD.
-
- If you yourself measured the premises or you have measurements that you trust, send us in any form (photo, pdf, etc.) and we will transfer them to electronic form (the cost of transferring is 15 UAH per sq.m, the minimum amount transfer 600 UAH)
-
- Call an engineer to measure the premises (the cost of measuring our engineer 30 UAH per м2 Kyiv, minimum departure amount - 1200 UAH, 35 UAH per м2 Kiev region, minimum departure amount - 1500 UAH)
Before meeting with the designer, we send questionnaires for each room in which the customer makes a preliminary selection of the main interior items.
The interior designer uses a measurement drawing of the room and answers to questionnaires to prepare the first option for furniture placement. Further, at a joint meeting in the office, various options are considered.
Joint meetings between the designer and the customer take place in the office or online at your request.
Interior design takes about 2 weeks. Meetings with the designer are held by appointment, and the development timeline is largely determined by the speed with which the customer approves the arrangement of furniture and redevelopment.
Payment is made in stages. First, you pay for measuring or transferring your dimensions to electronic form to create a measurement drawing of the room. Then at the first meeting - an advance payment for the project - 50%, after agreeing on the arrangement of furniture and before developing electrics - the rest.
No, electrical is the second part of the project. First, it is necessary to approve the redevelopment and placement of furniture, and only then design sockets, switches, lamps and other electrical elements.
No, a design project is, first of all, a set of drawings according to which the builders draw up an estimate for repairs and perform work, and the customer works out the ergonomics of the apartment and determines all interior items with exact dimensions for subsequent purchase.
3D visualization is developed by a visualization artist in Blender, 3ds Max and others. To get started, he needs drawings of the room in dwg format with the arrangement of furniture and lighting points agreed by the customer (all this is in the design project).
Sample Interior Design Project from
1$ м²
Redevelopment, furniture and plumbing arrangement, floors, ceilings, lighting, electrics, etc.
Design project - $99 Design project - $99 Design project - $99 Design project - $99 Design project - $99 Design project - $99 Design project - $99 Design project - $99 Design project - $99 Design project - $99 Design project - $99 Design project - $99 Design project - $99 Design project - $99 Design project - $99 Design project - $99 Design project - $99 Design project - $99 Design project - $99 Design project - $99
Design project - $99 Design project - $99 Design project - $99 Design project - $99 Design project - $99 Design project - $99 Design project - $99 Design project - $99 Design project - $99 Design project - $99 Design project - $99 Design project - $99 Design project - $99 Design project - $99 Design project - $99 Design project - $99 Design project - $99 Design project - $99 Design project - $99 Design project - $99
Want to know more about a design project?
$99
Want to know more about interior design?
For communication, leave a request or call.
+38 (098) 211 76 90


