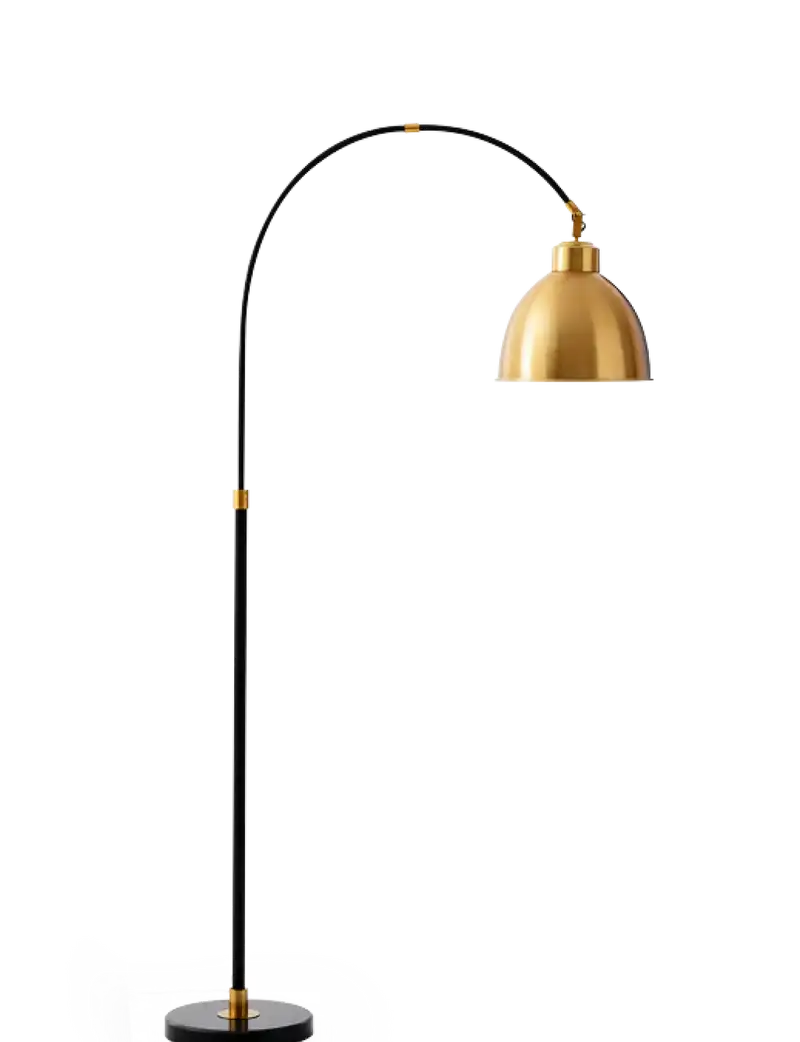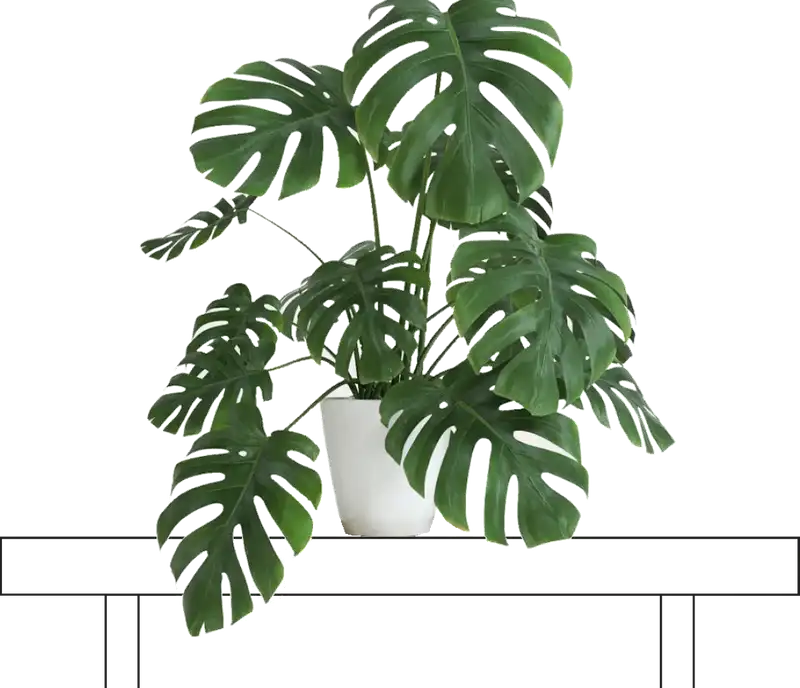Frequently Asked Questions FAQ,
Here you will find answers to frequently asked questions
-
- Detailed measurements of the room and creation of a drawing in a computer program in DWG format.
Floor plans, technical plans, and similar documentation from developers cannot be used; they are copies of architectural drawings and do not contain actual dimensions. The room must be measured and drawn using actual dimensions in a computer program.
- Detailed measurements of the room and creation of a drawing in a computer program in DWG format.
-
- Technical design project
The designer and the client develop zoning and furniture arrangement options, determine the dimensions of all interior items, and coordinate the placement of outlets, switches, underfloor heating boundaries, air conditioners, and ceilings with lighting fixtures. The resulting design project is a set of drawings for calculating the estimate, executing the renovation, and selecting interior items according to the approved dimensions.
- Technical design project
-
- Interior Decorating (Style, Color, Texture, and Finishing Material Selection)
The ultimate goal of decorating is to determine color and texture numbers for the main interior surfaces using international RAL and NCS panels. Based on the layout and furniture arrangement approved in the design project, the decorator selects various photos and consults with the client on color combinations, finish selection, style, and kitchen design.
- Interior Decorating (Style, Color, Texture, and Finishing Material Selection)
-
- 3D Interior Visualization
A 3D visualizer will create realistic renderings and 3D journeys of your future interior. To do this, they will need design project drawings with approved furniture arrangement and lighting, as well as a specification of colors, textures, and styles, which the client can create themselves or commission a room decorating service.
- 3D Interior Visualization
To get started, you need a measurement drawing of the room in dwg format.
The developer does not measure what he has built and does not provide drawings. Those. plans, tech. passports, BTI plan, etc. are copies of construction documentation and do not contain actual dimensions.
The room must be measured and a drawing created in a computer program.
There are three ways to create a drawing
-
- Free option. Take measurements and then use our free editor to create a drawing https://clearline.com.ua/editor/ or download AutoCAD, create a drawing and send it to obmer@clearline.com.ua
-
- Take measurements and send us in any form (paper, photo, pdf, etc.) The cost of transferring to electronic form is 15 UAH per m2 (the minimum transfer amount is 600 UAH)
-
- Call an engineer to measure the room. The cost of measurement is 30 UAH per m2 (Kyiv, minimum departure amount - 1200 UAH), 35 UAH per m2 (Kiev region, minimum departure amount - 1500 UAH).
Collaborate with a designer in the office or online. We do a lot of projects remotely for customers from different cities.
Average project completion time is 2 weeks. We do not limit the number of meetings with the designer, the development time depends on how quickly the customer agrees on the arrangement of furniture and redevelopment.
Payment is made in stages. First, you pay for measuring or transferring your sizes to electronic form. Then at the first meeting - an advance payment for the project - 50%, before the development of electricians - the rest.
Before starting the design, we send you questionnaires, in which you express your wishes.
Before the first meeting, we study them and offer our own version of the redevelopment and arrangement of furniture.
Further, at a meeting with the designer, any other options are worked out. We work until we get the desired result.
Yes, we do such projects. Arrangement of furniture and redevelopment is carried out in a three-dimensional model as clearly as possible.
As a result, you get a project with all drawings for renovation (including wall and isometry) and a link to a 3D model of your apartment, which you can use at any time.
No, electrical is the second part of the project. First, the redevelopment and arrangement of furniture is approved, and only then sockets, switches, lights, etc. are designed.
Yes, we offer a service for selecting a concept for colors and materials for the main surfaces.
A designer/decorator will help you find a successful color combination based on your layout and furniture arrangement, understand the style, select finishes, and decide on materials for the kitchen. The result will be confirmed with a selection of images and color codes from international palettes.
A furniture layout plan will be required for the work, and if any materials have already been purchased or selected, it is advisable to provide photographs.
During the selection process, the designer will create a file listing the main interior elements, assigning textures and specifying numbers from the NCS and RAL color palettes.
The file will be accompanied by images that will be useful for you to reference when selecting materials. At the end of the selection process, the file will be emailed to you.
Yes, the designer will suggest color combination solutions taking into account existing surfaces and materials. You will need photographs of the existing interior, purchased finishing materials, interior items, and a furniture layout plan.
You will need drawings of the room in dwg format with an approved plan for arranging furniture and possible redevelopment.
You also need to determine the combinations of colors and textures for the main surfaces, using the international palettes ncs, ral. and etc.
You can draw up a technical task for visualization yourself or use a consultation on the selection of colors and textures.
Design project - $99 Design project - $99 Design project - $99 Design project - $99 Design project - $99 Design project - $99 Design project - $99 Design project - $99 Design project - $99 Design project - $99 Design project - $99 Design project - $99 Design project - $99 Design project - $99 Design project - $99 Design project - $99 Design project - $99 Design project - $99 Design project - $99 Design project - $99
Design project - $99 Design project - $99 Design project - $99 Design project - $99 Design project - $99 Design project - $99 Design project - $99 Design project - $99 Design project - $99 Design project - $99 Design project - $99 Design project - $99 Design project - $99 Design project - $99 Design project - $99 Design project - $99 Design project - $99 Design project - $99 Design project - $99 Design project - $99
Want to know more about a design project?
$99
Want to know more about interior design?
+38 (098) 211 76 90

